RESEARCH
for full collection of visual research, please refer to this pinterest page
I do not identify as a filmmaker, so I knew from signing up that I wanted to use a skill that was important in my practice as a set & costume designer but to document it in film. I decided to work with Momo because she had experience in film, and also Saki because she has worked in film and live performance before.
To begin, we looked at aesthetics in filmmaking that we liked to watch. Wes Andereson was a unanimous choice because of his skill in visual storytelling. I was inspired by the architecture, lines, and colors he uses in his compositions which is something I focus a lot on in my set design practice. I was also interested in his use of camera angles and shots like down corridors, top view and wide angles. I do not know much about camera angles so I used his films to understand them.
Down the rabbit hole of Wes Anderson, I came across Jordan Bolton, a graphic designer that makes film posters. One of his techniques is to select symbolic objects & costume pieces from the films to create a flat lay composition of the narrative. The other technique is to make models of the set/production design. So, this was our reference for the concept of our film: scale modelmaking and symbolism in objects.
![]()
![]()
The decision to use the home as our location came from a conversation about the aesthetics of architecutre in Japan and Syria (our respective nationalities) and realising there were a lot of similarities.
Another reason this was a significant choice was because Saki and I are both people who grew up outside of our home countries, so I interpreted this theme as a way for us to be discovering our cultural heritage. Modelmaking was a purposeful choice because it would allow us to navigate new space without geographical limitations. It was a way of connecting to the physicality of our heritage while still being abroad and creating something tactile.
We began to do visual research on both cultures’ similarites & differences:![]()
![]()
Down the rabbit hole of Wes Anderson, I came across Jordan Bolton, a graphic designer that makes film posters. One of his techniques is to select symbolic objects & costume pieces from the films to create a flat lay composition of the narrative. The other technique is to make models of the set/production design. So, this was our reference for the concept of our film: scale modelmaking and symbolism in objects.

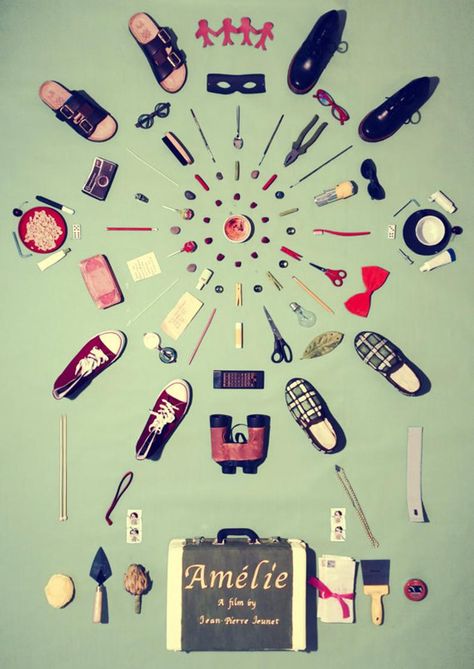
The decision to use the home as our location came from a conversation about the aesthetics of architecutre in Japan and Syria (our respective nationalities) and realising there were a lot of similarities.
Another reason this was a significant choice was because Saki and I are both people who grew up outside of our home countries, so I interpreted this theme as a way for us to be discovering our cultural heritage. Modelmaking was a purposeful choice because it would allow us to navigate new space without geographical limitations. It was a way of connecting to the physicality of our heritage while still being abroad and creating something tactile.
We began to do visual research on both cultures’ similarites & differences:

gardens & nature within the space

similar everyday objects: shoes & coffee/tea
![]()
![]()
In this research I tried to extract the necessary elements to begin designing my own version of this courtyard/house. Which was: a fountain, stairs leading to a terrace, tiles & stone, an outdoor reception area/Liwan. However, most of the architecture is unique, which gave me freedom to design my fantasy version. 


Having found a stylistic inspiration, we began brainstorming themes & concepts:

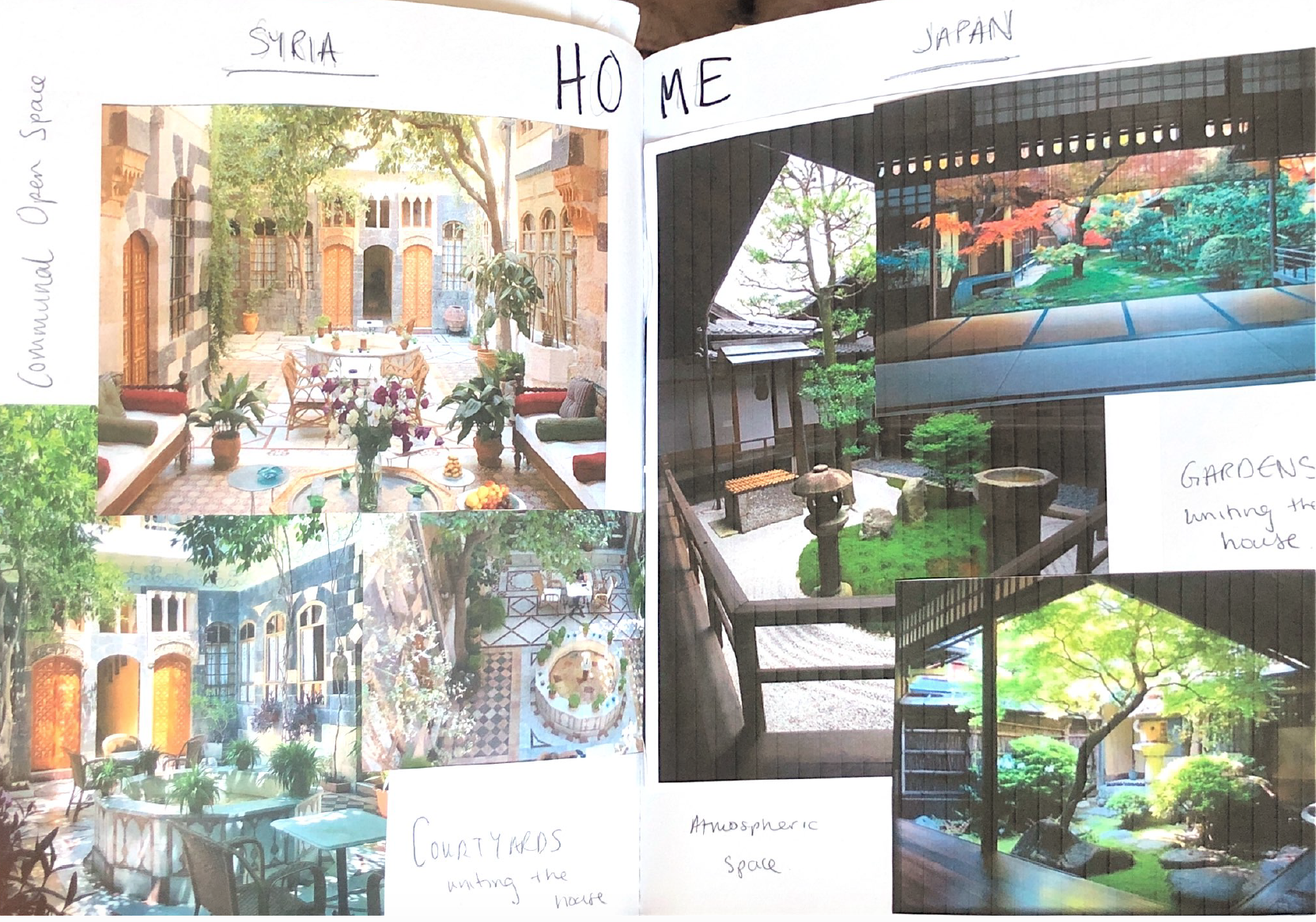
courtyards centering the space
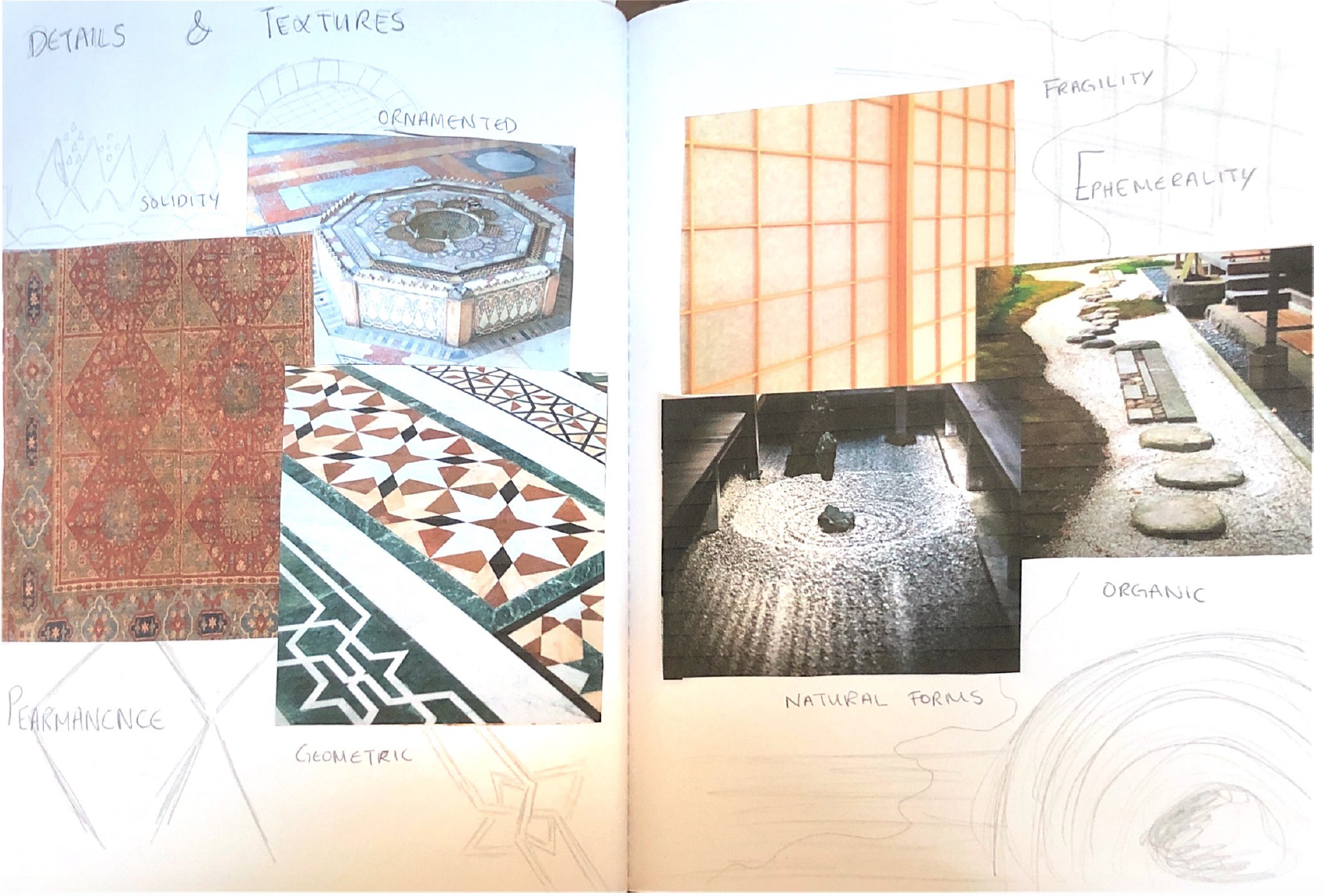
hard & intricate vs soft & minimalist textures
We decided to focus on the courtyards since that was the shared element. We did not have time or need to do an entire home. Next, I did some more visual research on Syrian Courtyards since I would be making the 1:25 model of it. Since I had never been to one of these traditional homes, I had to piece together my own understanding of one based off photographs and discussions with family members who had visited them. I talked a lot to my great aunt, who is Syrian and an architecture professor, who helped me underestand the topology and functionality of the home layouts. I also talked to my Syrian grandmother about details within traditional culture like furniture, plants, art.
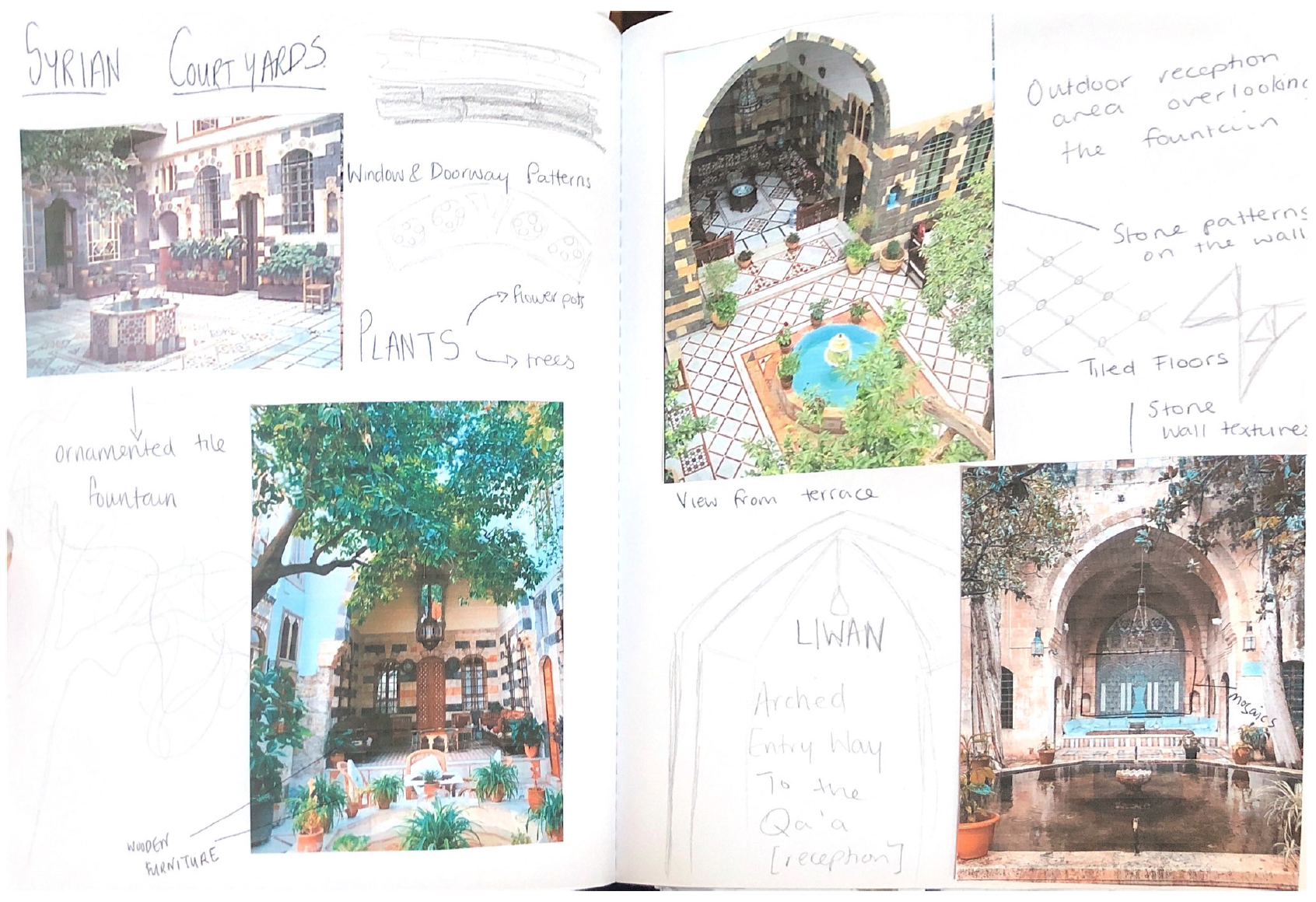
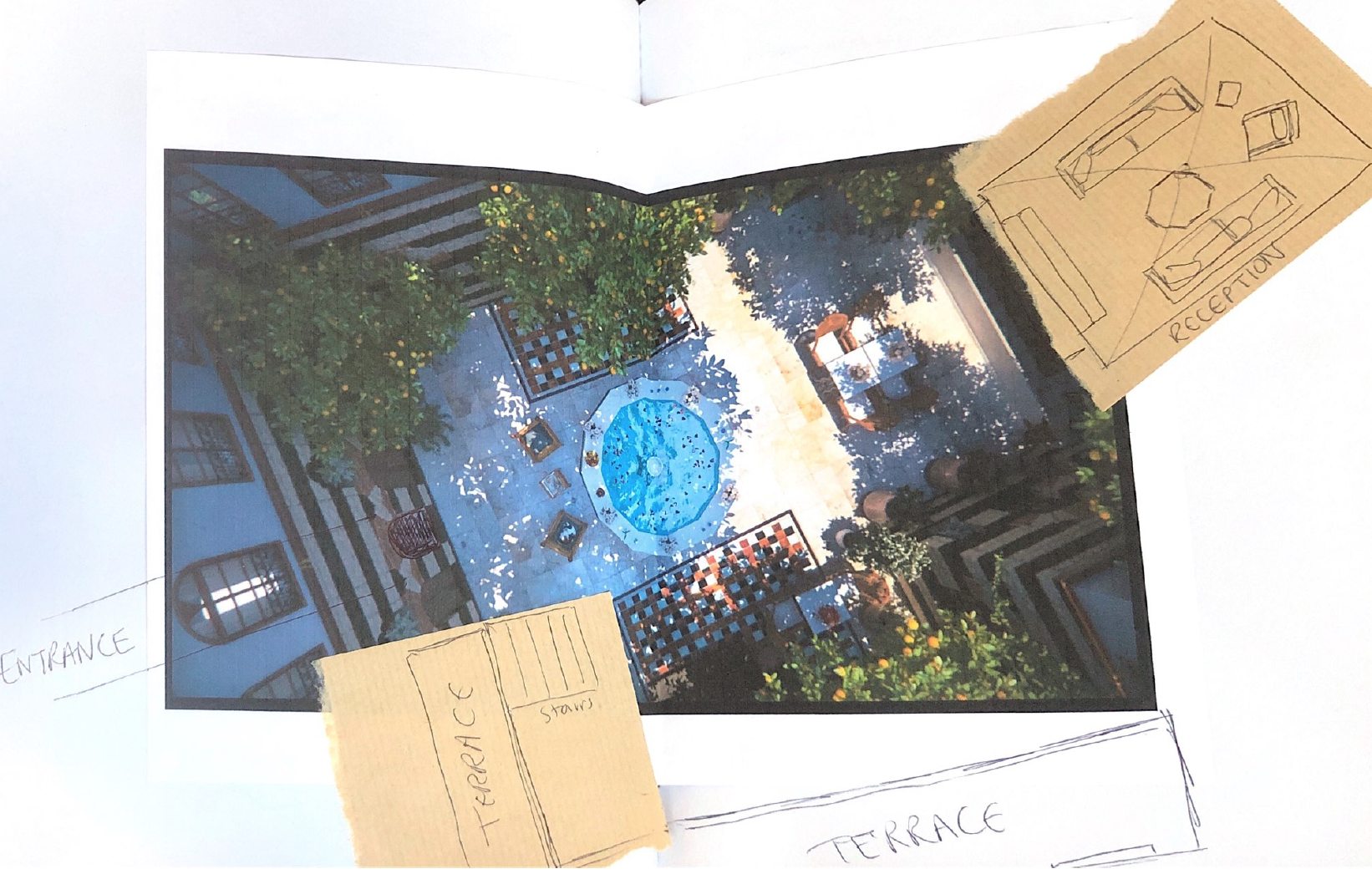
NEXT: PROCESS︎︎︎
© Jida Akil 2026